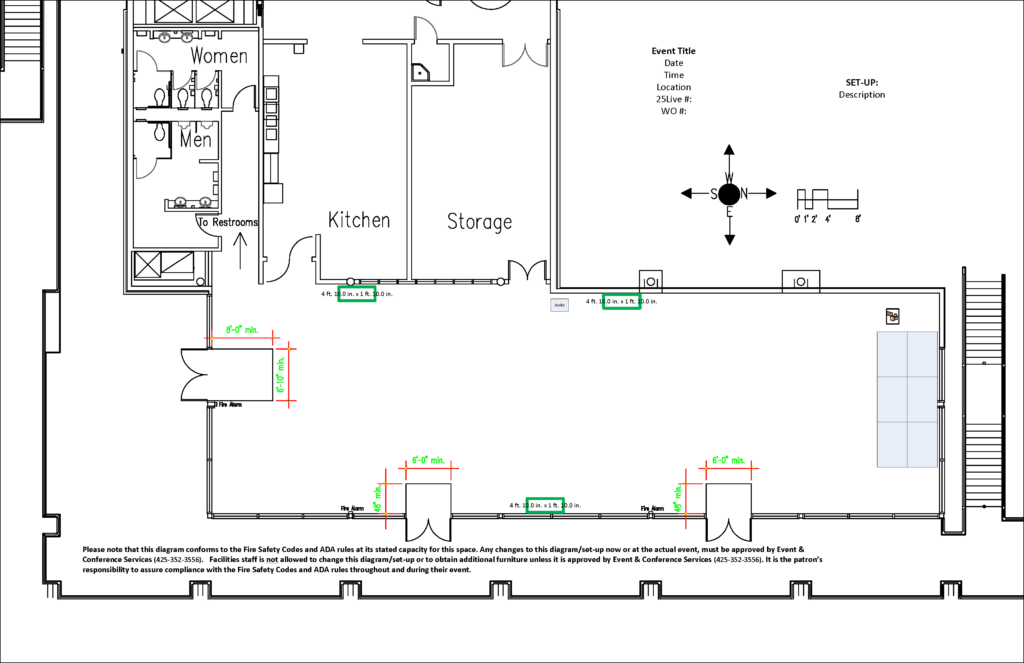NCEC Sample Diagrams
Sample Space Diagrams With Area Configurations
View sample diagrams for the North Creek Event Center (NCEC) below. The maximum capacity for each configuration is displayed. Note, the east-facing configuration of NCEC is not available at this time. Please contact the Office of Events & Conference Services to discuss any revisions you’d like to make to the diagram or if you’d like more information about the setup options.
Submit a 25Live request for NCEC. To receive access to 25Live, take the 25Live training available on the Office of Events & Conference Services website.
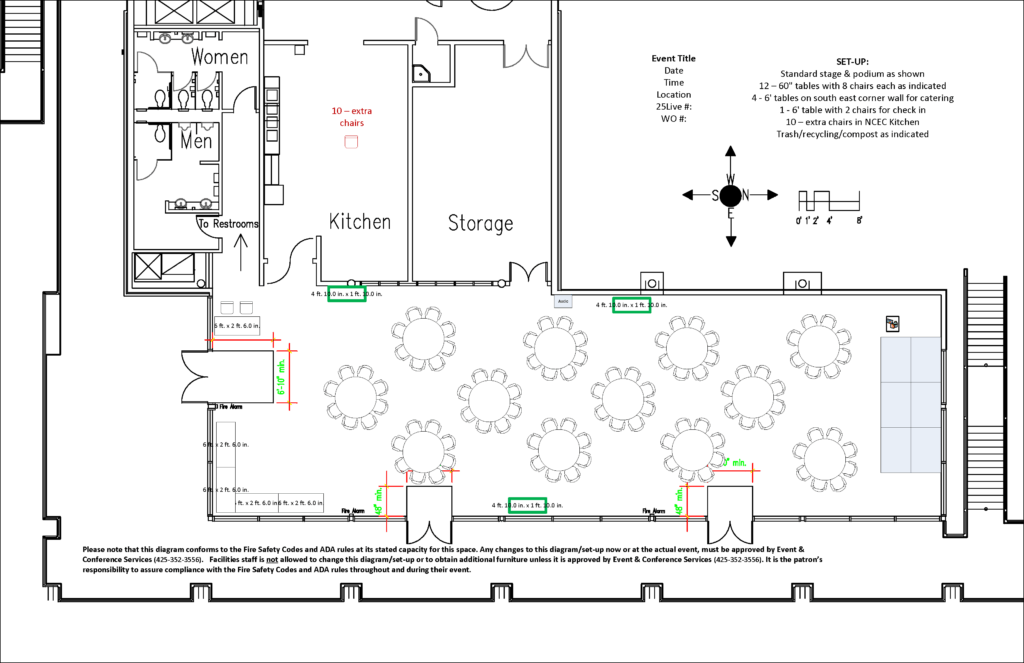
Diagram A – Banquet Style
- Capacity: 96 (96 seats/12 – 60″ round tables)
- Use ideal for banquets, grouped activities, social gatherings, etc.
- Download PDF
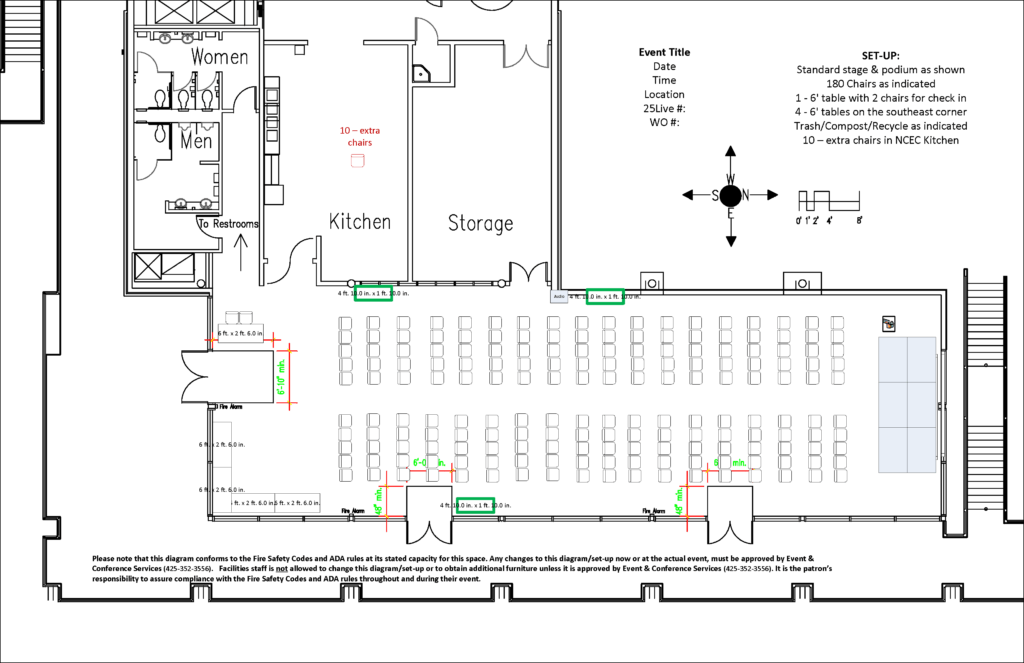
Diagram B – Theater Style
- Capacity: 190 (180 seats)
- Use: Ideal for panel discussions, film screenings, award ceremonies, etc.
- Download PDF
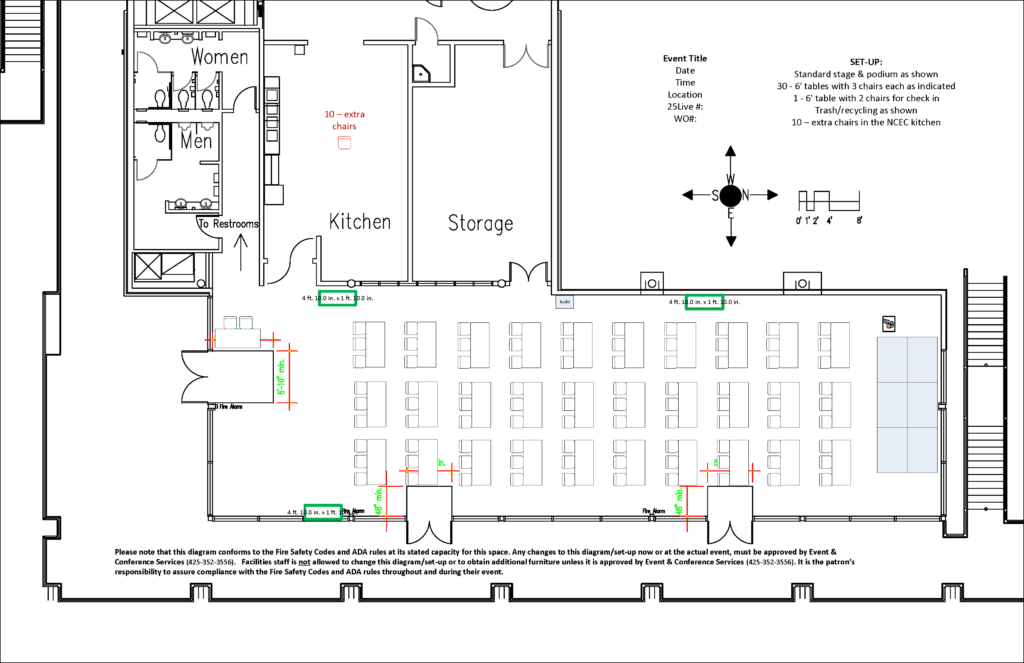
Diagram C – Lecture Style
- Capacity: 90 (90 seats/30 tables)
- Use: Ideal for classes, presentations, workshops, etc.
- Download PDF
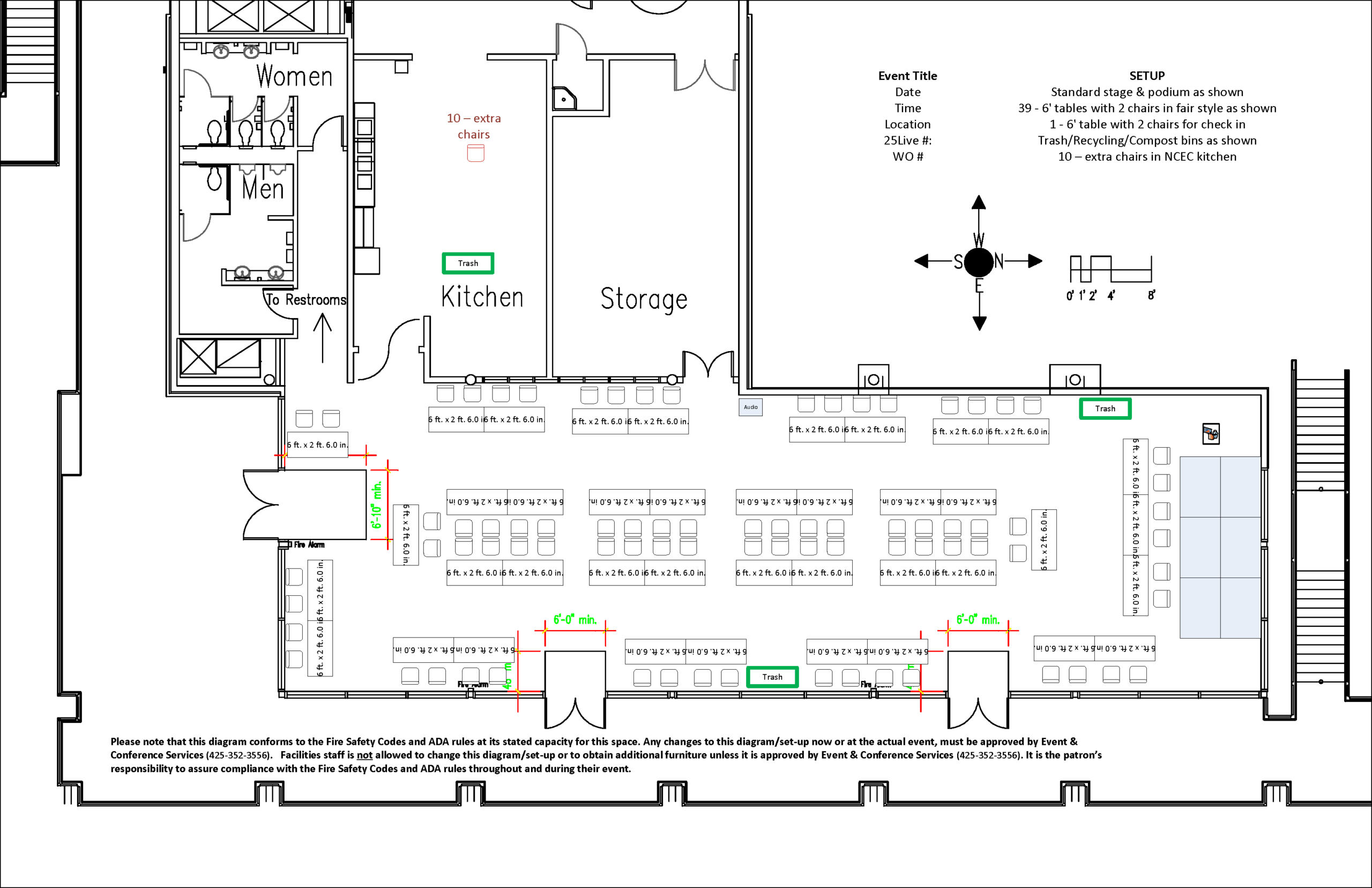
Diagram D – Fair Style
- Capacity: 120 (80 seats/40 tables)
- Use: Ideal for career fairs, vendor markets, etc.
- Download PDF

Diagram E – Cafeteria Style
- Capacity: 190 (180 seats/30 tables)
- Use: Ideal for luncheons, dinner reception, etc.
- Download PDF
